30 Different Roof Types and Styles in the UK
Roofs are undoubtedly one of the most prominent features of any building. They have the tendency to create a considerable difference in both the aesthetic and monetary value of any house. That is why they require a lot of thought and navigation between various roof types that are present in the UK.
This can become overwhelming when you commence the search because due to their sheer numbers. However, our experts have made it easy for you and assembled all roof types in this blog to help you understand more.
30 Different Types of Roof Designs and Styles
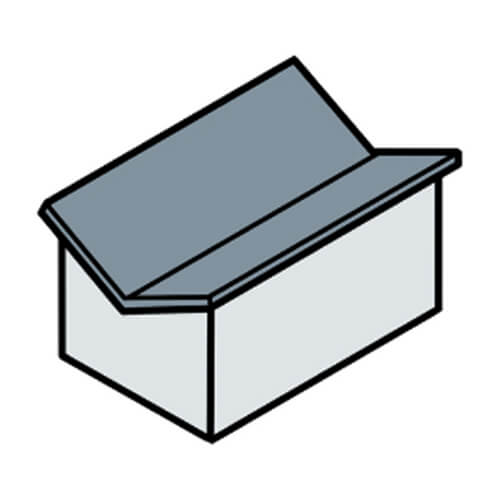
Butterfly Roof
A butterfly roof is made up of two tandems that are sloped inward and meet at the lowest point of the roof to make a ‘V’ shape. It is called butterfly roof because it looks like two wings of a butterfly during its flight. However, it is not necessary for butterfly roofs for both wings to meet each other halfway. Rather, they only need to have an inward slope.
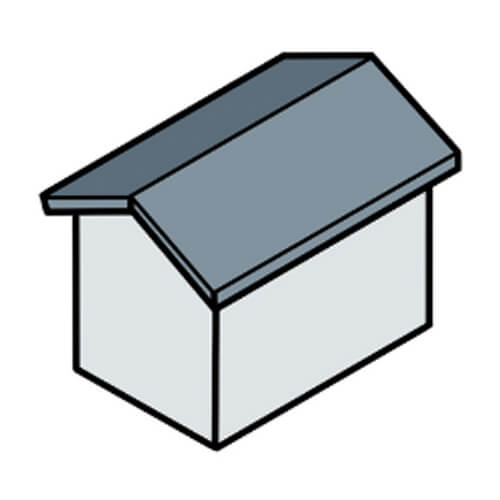
Gable Roof
Also known as pitched roofs, gable roofs are the most commonly used roof style all over the world. In this particular roof, both sides of the roof are sloped outward and meet each other at the highest point of the roof, making the shape of an inverted ‘V’ or a triangle. They allow more attic space and ventilation and can shed snow and water easily.
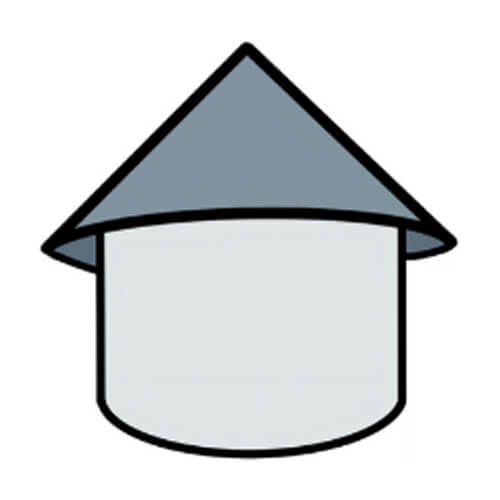
Conical Roof
Also known as turret roof, witch’s hat and cone roof, a conical roof rises upward and inward uniformly to make a cone like shape of the roof. They use roof rafters that are cut according to the shape and slope of the roof to support the structure. These roofs were more commonly used in watch towers and other similar structures during the medieval era.
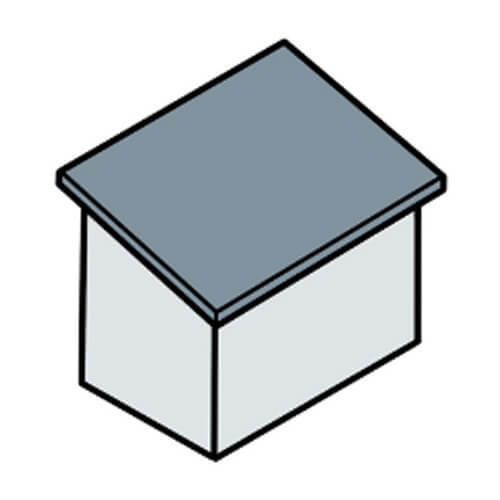
Shed Roof
Shed roofs consist of a single slope, inclined on a certain angle to provide more interior space as compared to gable or hip roofs. These roofs are often isolated and are not attached to other roofs. These roofs are more commonly used in contemporary buildings, animal sheds and storage barns.
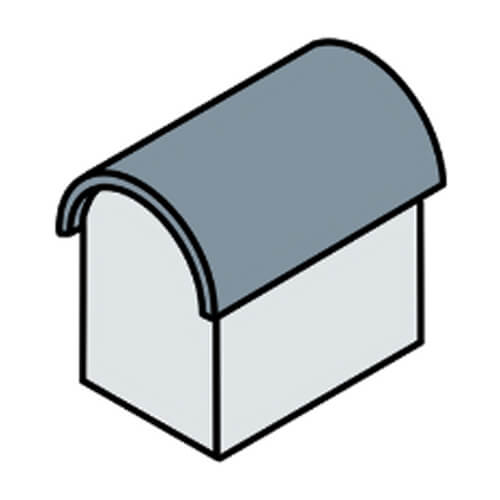
Barrel-Vaulted Roof
Barrel vaulted roofs are curved shape semi cylindrical shapes that mimic the shape of a barrel cut in half lengthwise. They can be built with metallic sheets as well as traditional shingles and can cover a large rectangular area. They are more commonly used for industrial buildings, such as factories and warehouses.
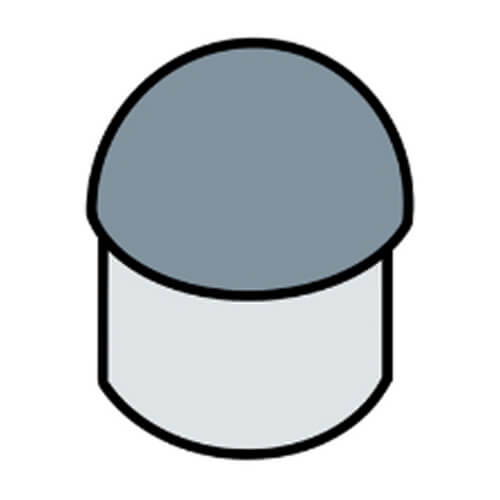
Dome Roof
Dome roofs are polygonal and give the look of an inverted bowl on the roof. They are highly durable and can last for a long time due to their structural characteristics. However, they are relatively more complex and expensive to build as compared to the other types of roofs. They can be constructed using different materials, like concrete, glass and metal.
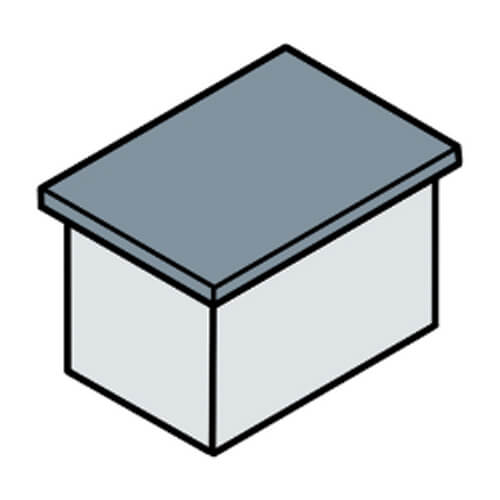
Flat Roof
Although they are called flat roofs, they are not as flat indeed. Flat roofs are constructed at a low grade to facilitate the drainage of water during precipitation. They are commonly used in commercial settings due to their practicality and simplicity. They provide you with an opportunity to utilise the roof for various purposes.
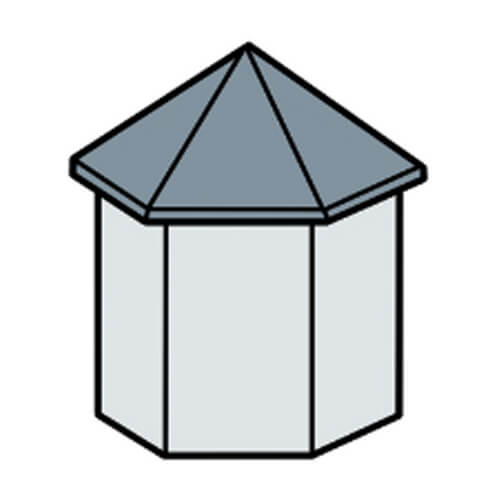
Hexagonal Roof
These roofs are built with six different sides sloping downward at a very steep angle, making a polygonal structure. These roofs are not suitable to be used in homes or large areas due to their complex structure. Rather, they are used to create aesthetic appeal in structures like cabanas, gazebos and pavilions.
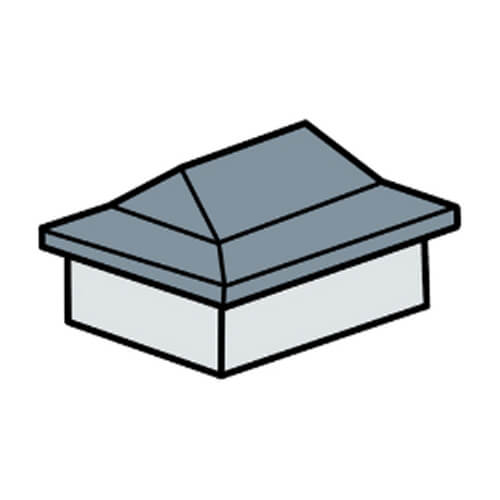
Combination Roof
As the name suggests, combination roofs combine more than one roof style into a single shape to provide a unique look to the building. Based on the architectural requirement, you can use any of the different roof styles to fulfil your requirements. However, keep in mind that these roofs can create multiple valleys and leak-prone areas that can compromise their integrity.
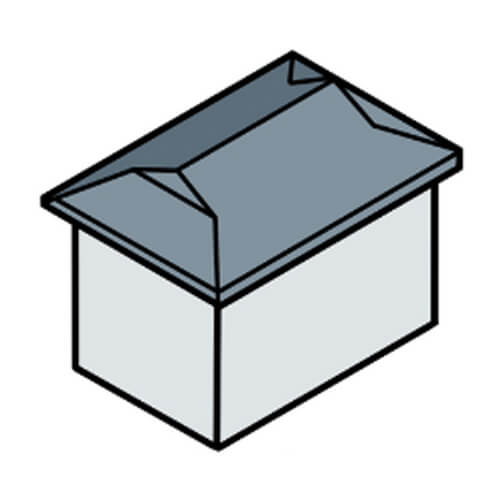
Dutch Gable Roof
A Dutch gable roof combines the characteristics of both the hip roof and the gable roof. With the hip roof as the base and gable roof as the centre, this particular type of roof style provides a more spacious attic while bracing your roof firmly against harsh winds and storms. However, this type of roof can make the installation of guttering more complex.
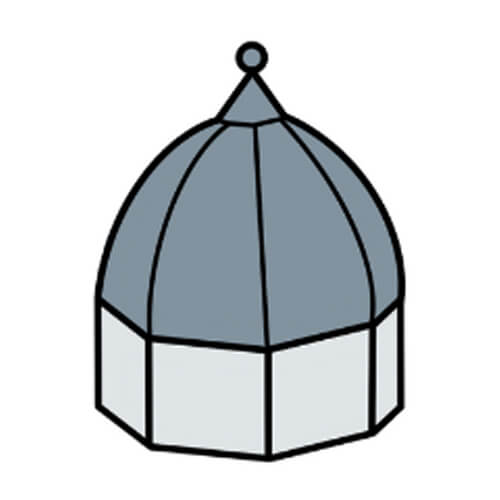
Bell Roof
As the name depicts, bell roofs are constructed in a way that they resemble the shape of a bell. However, with the evolution through time, they have evolved to be in different shapes, such as square, multisided and round. These types of roofs are commonly found in vintage buildings like churches and schools in the colonial era.
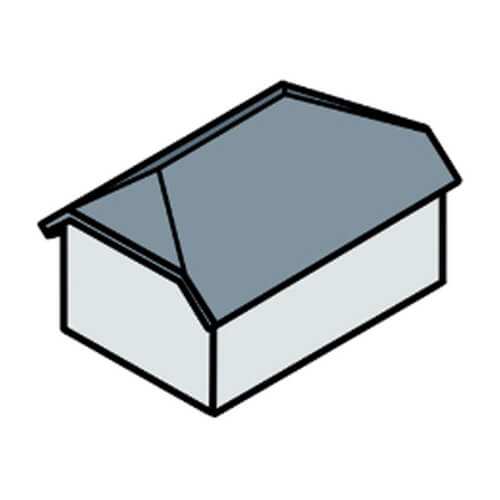
Jerkinhead Roof
These roofs are a combination of the gable and hip roof styles. These roofs are basically gable roofs with a flattened end that gives off the looks of a hip roof. These roofs can provide a huge attic space that can be used as a liveable area. However, due to their unique architecture, these roofs are more complex to construct and can be very costly.
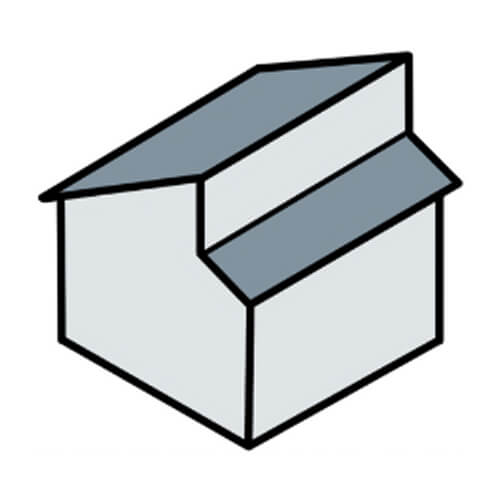
Clerestory Roof
These roofs consist of two outward slopes that are joined together through a short vertical wall. The slopes on these roofs can be both symmetrical and non-symmetrical depending on the architectural requirements and feature a series of windows in their exposed central wall. These roofs are often found in range and craftsman styles.
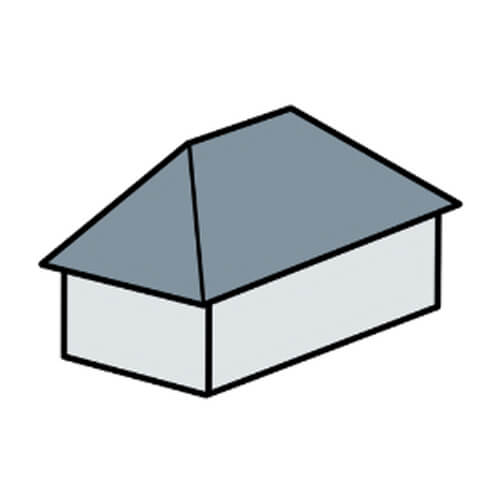
Hip Roof
Unlike a gable roof, which has 2 sloping sides, a hip roof consists of all four sloping sides joining together at a common ridge. This type of roof style provides us with a more stable roof structure with enhanced drainage capability and weather resistance. These roofs can also be modified to add a dormer inside them.
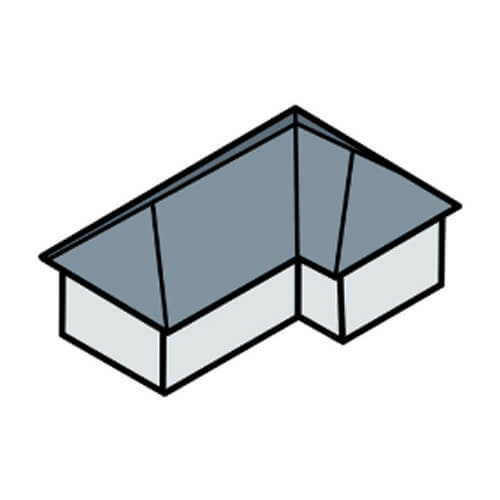
Cross-Hipped Roof
These roofs are a combination of more than one hip roof joining each other at a right angle. These roofs make an ‘L’ or ‘T’ shape as the hips meet each other. These hips can be both asymmetrical and symmetrical based on the architectural requirements. This type of roof is more suitable for buildings with complex architectures and large footprints.
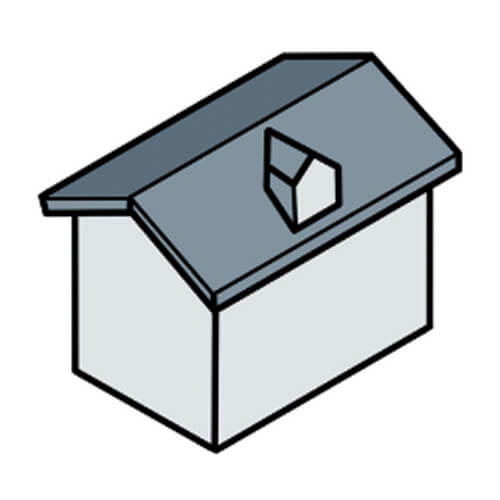
Dormer Roof
Dormer roof is not a separate roof itself. Rather, it refers to a small box-like structure with a gable roof embedded within another roof. These roofs are most commonly used to build loft conversions and turn a dark attic into a liveable space. Dormers can be constructed in different styles according to the architectural requirements of the house.
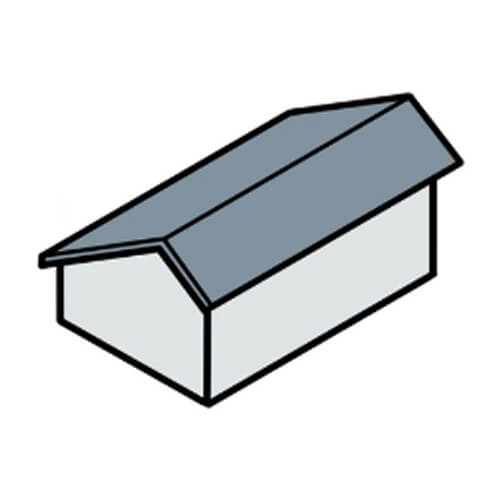
Saltbox Roof
It is called a saltbox roof because it resembles the saltboxes of the 1700s. It has two slopes, just like a gable roof. The only difference is that one slope is much longer than the other, making it an asymmetrical roof. The angles of the slopes can also be different from each other based on the architectural requirements. This allows you to build two stories on the shorter slope side.
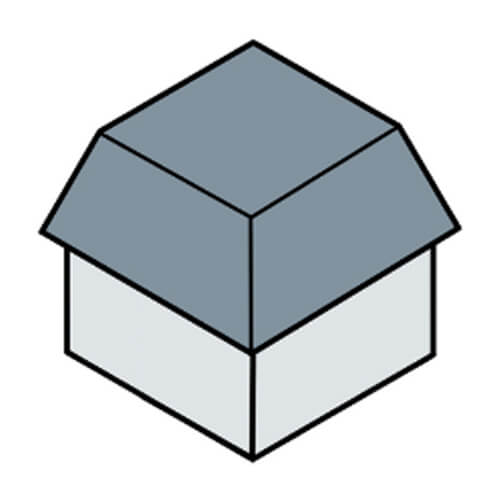
Mansard Roof
Mansard roofs have two different slopes on each side. However, they differ from gambrel roofs because gambrel roofs have slopes on two sides, while mansard roofs run slopes on all four sides. Their lower slopes run at a much steeper angle and can be both curved or flat depending on the architectural requirements of the building.
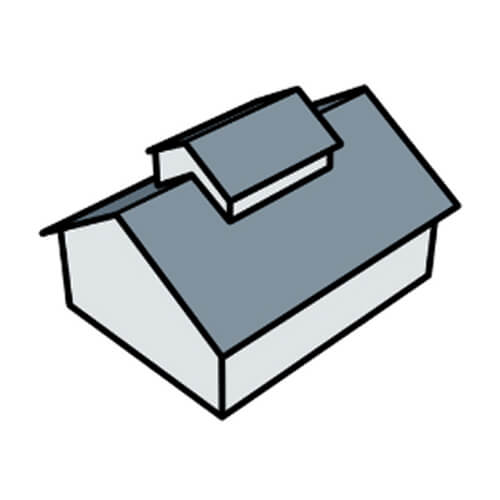
Monitor Roof
Monitor roofs have a raised roof that is installed along the central ridge of the roof. These roofs can be retrofitted to a double-pitched roof and usually do not run across the whole length of the building. They are generally used in factories, barns and warehouses where extra natural light is required. They can also accommodate clerestory windows.
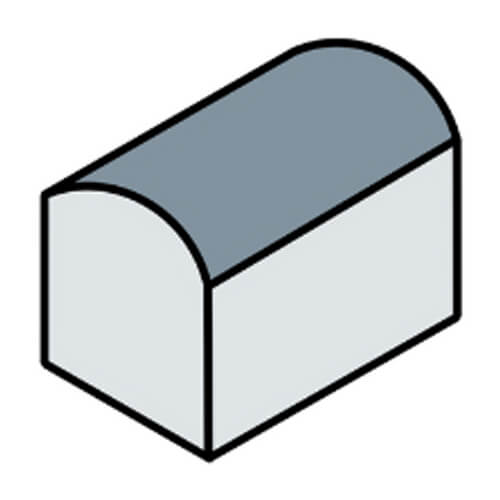
Curved Roof
Used as an alternative to the flat roof, curved roof is used for various structures due to its aesthetic value. It was first seen in 1920 and has been extensively used for structures like barns in World War II. Due to its bent shape, it provides good water runoff during precipitation. However, its bent shape requires a more flexible construction material.
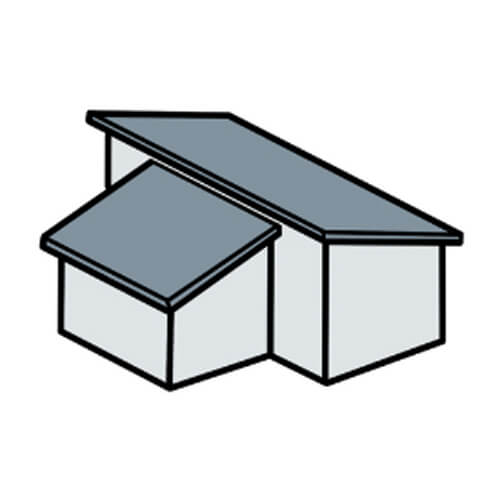
Skillion Roof
A skillion roof is somewhat similar to a shed roof and comprises single planes pitched at a certain angle. However, the difference between both roof styles is that the skillion roof can come in multiple planes combined to cover a much larger area. These roofs are being used in modern architecture to provide an aesthetic touch and allow you to choose any type of roofing material as well.
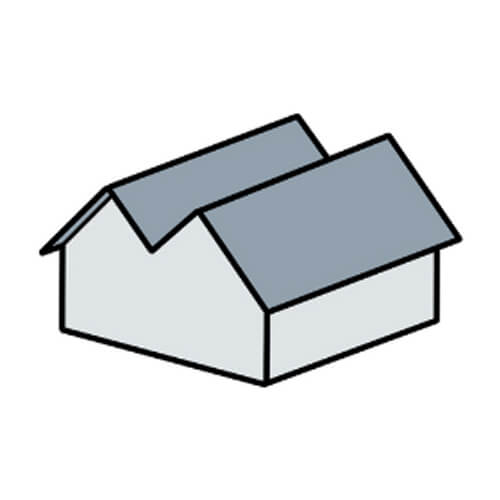
M-Shaped Roof
These roofs are basically 2 gable roofs that are joined together using a central load-bearing wall, hence giving us an ‘M’ like shape. Unlike normal gable roofs, these roofs have a central guttering system that runs between two pitches. This provides enhanced protection against snow and water during harsh weather.
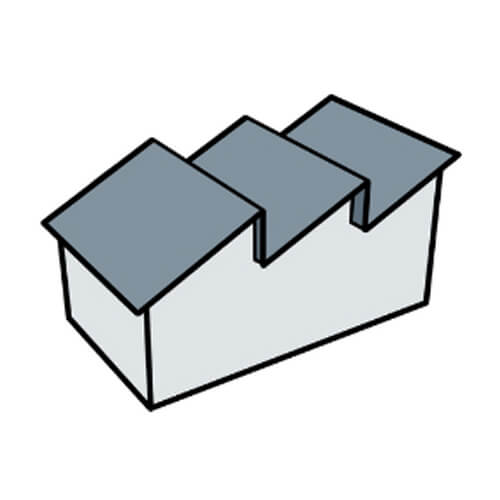
Sawtooth Roof
Sawtooth roofs were developed as a solution to protect industrial workers from direct sunlight. They comprise a series of ridges with two slopes on each side. One steeper slope faced away from the equator to prevent direct sunlight from entering while flushing the room with natural light and air. They have become trendy again because of their suitability for installing solar panels.
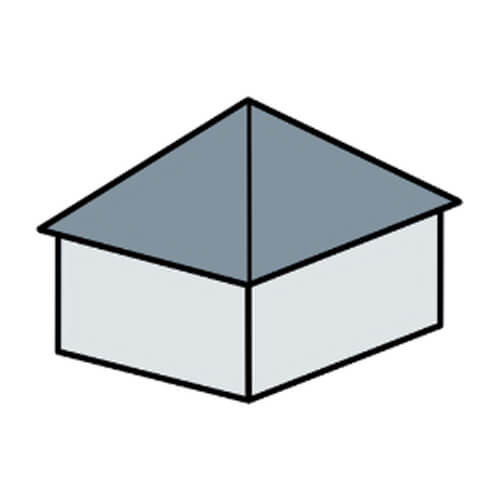
Pyramid Hip Roof
As the name suggests, pyramid hip roofs are constructed in the shape of a pyramid, with all four sides giving the shape of a triangle. They can be constructed on both square and rectangular. All these sides join each other at a single central point, which is the highest point of the roof. These roofs are suitable for smaller structures, such as garages and pool houses.
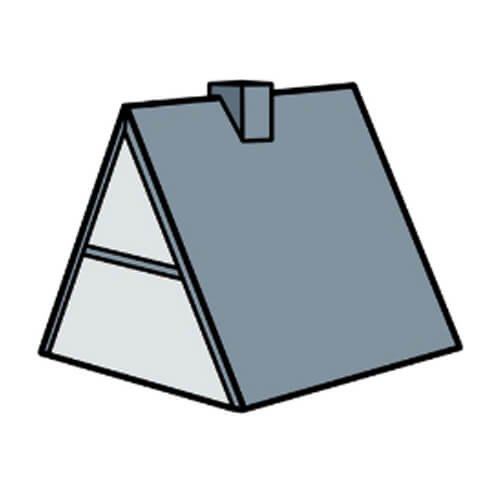
A-Frame Roof
A-framed roofs consist of a steeply angled roofline that starts from near the foundation and goes all the way up to the highest point of the roof, where both sides meet. They are cost-effective and easy to construct because they serve as both the roof and the walls of the building. They have been around for centuries and have been used for their cost-effectiveness.

Domed Vault Roof
Domed vault roofs are an extension of dome roofs but with added arches to support and enhance their charm. They provide a significant architectural value to the building and are mostly opted by the architects for the same purpose. They are most commonly used in large structures such as museums and cathedrals to exhibit their grandiosity.
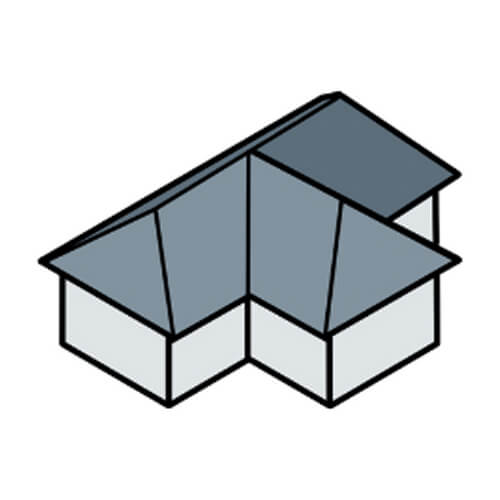
Hip and Valley Roof
Hip and valley roofs are commonly used for large areas and provide many structural benefits. They have four sloping sides that are joined together at a single ridge, providing us with both the hips and the valleys in the roof. This type of roof was very common in colonial houses, but it has become very popular in modern architecture as well.
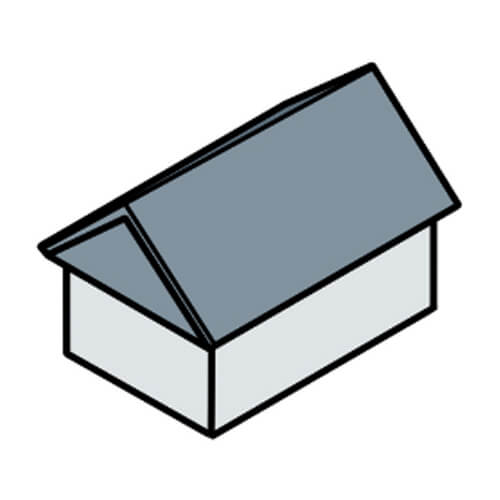
Box Gable Roof
Box gable roofs are similar to normal gable roofs except that either end is closed off rather than left open. This closed-end makes a distinctive triangular shape that can be seen commonly in American colonial craftsman and cottage-style architectures. These roofs offer a versatile range of roofing materials to enhance the aesthetic look of the building.

Dropped Eaves Roof
These roofs have two slopy sides that meet at the highest point of the roof. However, the front side of the slope has a sharp drop that gives it a slanted look, like a salt roof. This side of the roof can feature bedrooms with slanted roofs that can increase the architectural charm of the building significantly. These roofs can be covered in shingles to increase their aesthetic value.
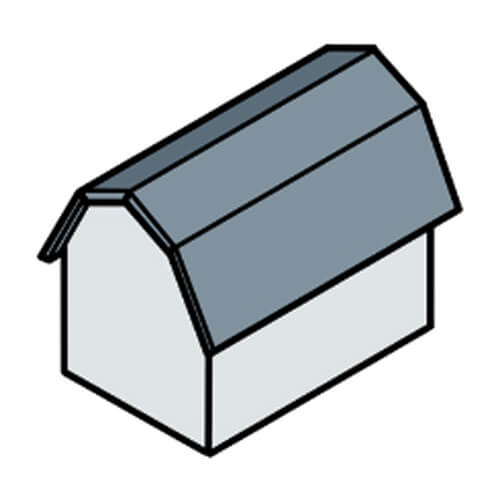
Gambrel Roof
Often described as barn roofs, gambrel roofs are more like gable roofs with an added slope towards their lower edges. The second slope is built at a much steeper angle as compared to the first slope. This type of roof is generally seen in traditional homes such as Dutch or Georgian homes and offers versatile roofing options as well.
