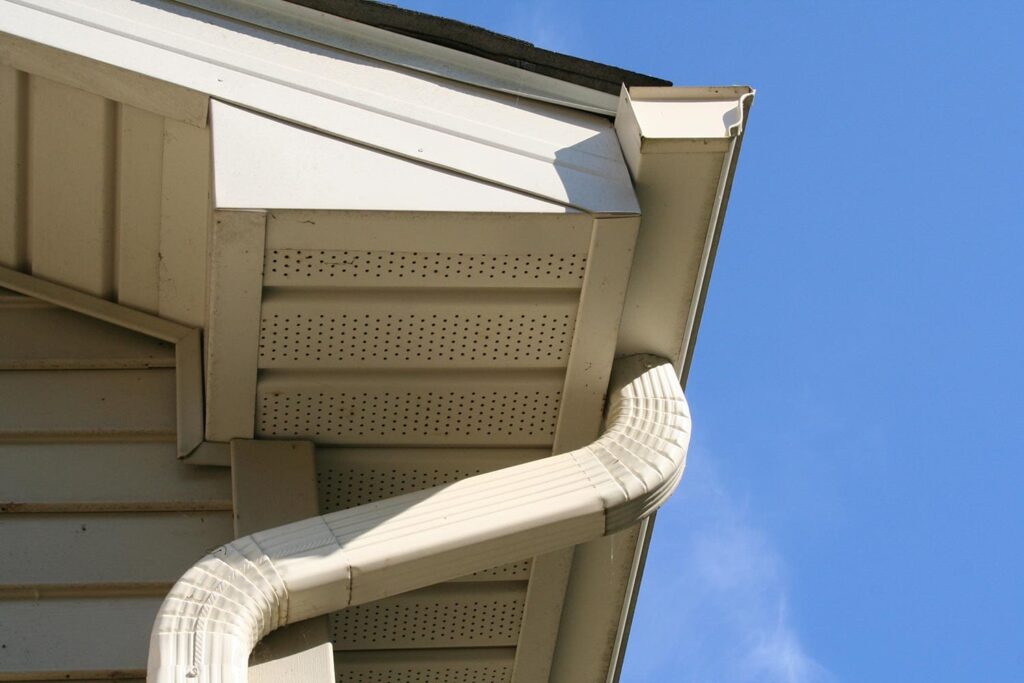What Are Roof Vents?
Roof vents are a shortcut form of roof ventilation that allows for good airflow in the attic. They are a crucial component of the roofing system. Its primary role is to prevent the roof from overheating during the summer season and moisture build-up in the winter season.
While considering from a health perspective, improper ventilation can cost you to suffer physically along with the low structural value of your property. Ice dams, mould, and excessive electric bills are some drawbacks of improper ventilation.
Roof Vents – An Important Ventilation System
Every homeowner requires attic ventilation as it serves its purpose in all types (hot, cold, and mild) of weather. Therefore, roof vents function throughout the year by removing hot and humid air from the attic in the summer season mainly. As a result, homeowners can control the house’s temperature throughout the year. A well-ventilated roof will keep the appropriate temperature of the house throughout the year.
The base of your attic system is formed by roof vents. They keep the optimal temperature of the attic in cold areas. Roof vents act as a barrier in the formation of ice dams when it is too cold outside. During extremely chilled weather, ice dams are formed, as the heat and warmth of the sun cannot melt the piled-up snow. Furthermore, ventilation will allow any moisture in the air to escape through the attic surface.
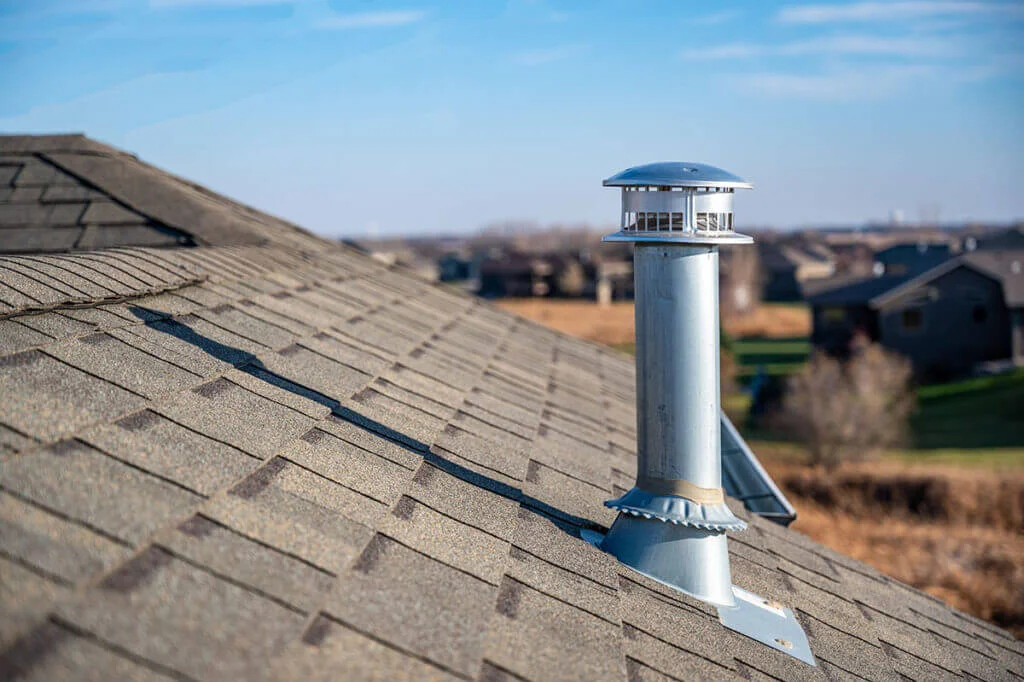
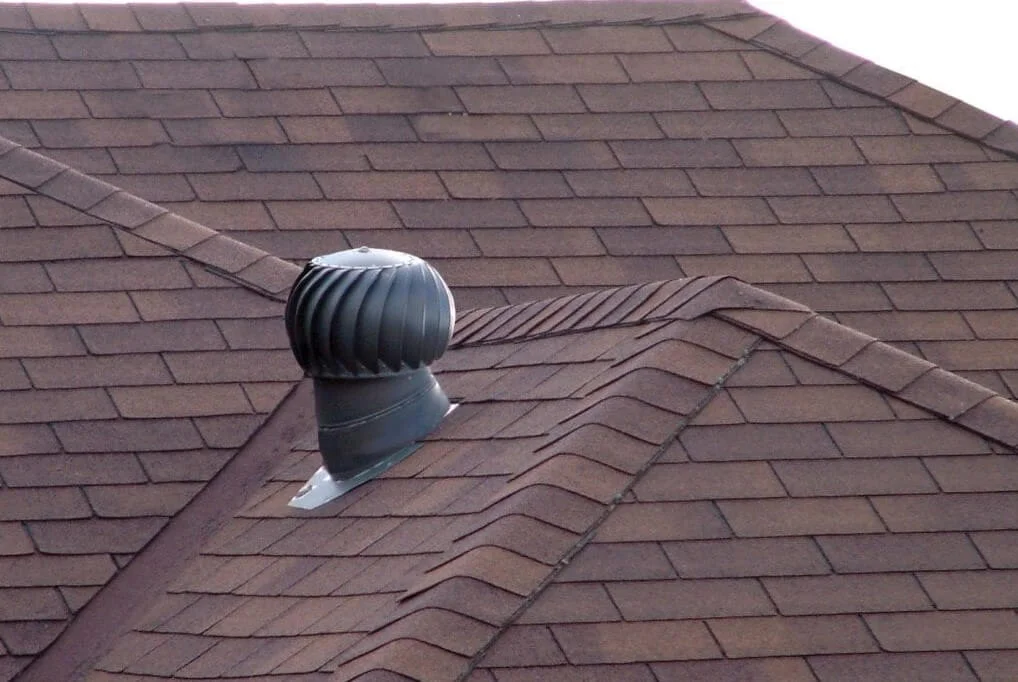
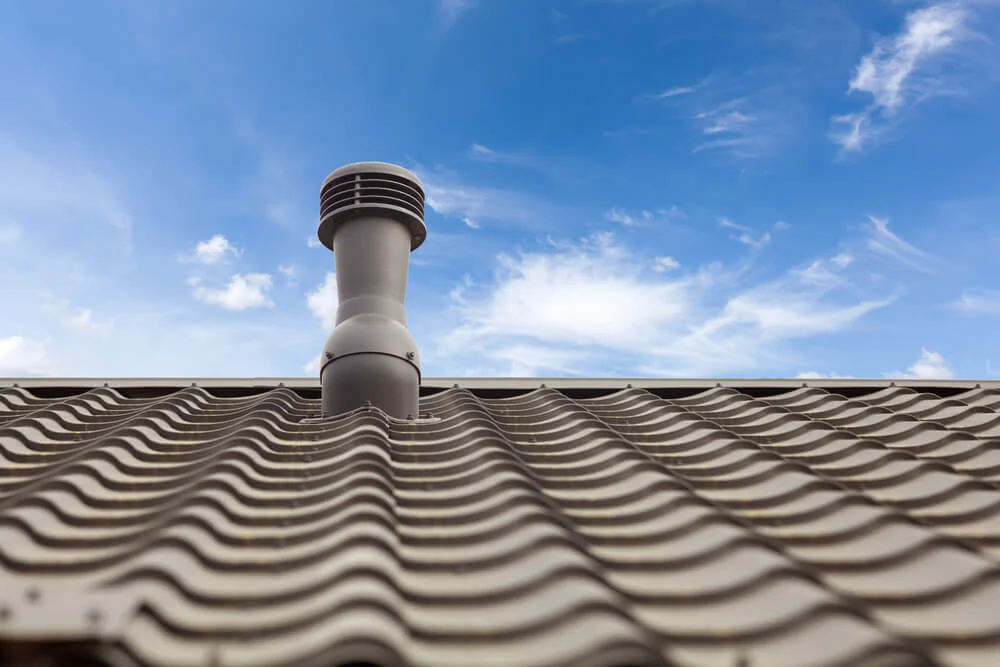
Key Considerations for Roof Vent Systems
Roof ventilation is undeniably beneficial, but there are several important factors to consider.
Vent and Fan Placement
It is safe to assume that we prefer to cool our homes rather than heat them. As warm air rises up, the extraction fans are best suited in the highest regions of the roof, making it convenient for them to pull up already rising air from the cavity of the roof. At the same time, intake vents are suited beneath the eave of the roof, where the air is comparatively cooler.
Size of Inlet and Outlet Vents
The size of your roof cavity determines the size of your inlet and outlet vents. It is preferable to install large vents for airy and spacious rooms. Large inlet and exhaust vents can accommodate more volumetric flow for bigger roofs.
When outlet fans are energised, they are far more effective. These can be solar-powered or connected to the electricity of your home. Solar power vents are proved to be more effective in terms of working. They can effectively extract warm air from the roof cavity.
Vents With Comparable Inlet and Outlet Sizes
As vents circulate the air throughout the roof cavity, it is critical to have an equal volume of air coming in and leaving out. The volumetric airflow in your house is determined by installing appropriate inlet and outlet vents. To form a balance in your ventilation, many contractors use this technique to estimate outlet and inlet vent sizes.
Roof ventilation is a key aspect of house climate control. Ventilation is an effective approach to adjust the temperature and humidity of your roof by replacing stale air.
Room Vents; Exhaust and Intake Vents
Roof vents are typically seen in pairs as one complements the other and a complete set includes exhaust and intake vents. Exhaust vents enhance the air quality by removing fumes, odours, moisture, and other gases in the roof cavity from the house, while intake vents regulate the indoor temperature.
Exploring the different Types of Exhaust Vents
Ridge Vents
A ridge vent is an air exhaust vent placed at the top of the roof. They are primarily designed to resist wind, rain, and snow to provide continuous exhaust ventilation. For the perfect attic ventilation, as air in the attic warms, convection helps push it to the peak of the roof, where it exits through ridge vents. As it does not require any energy system to work, this passive system is an efficient and cost-effective way to ventilate an attic.
With the exception of metal ridge vents that require the installation of ridge tiles, ridge shingles are normally laid over the ridge vent to protect and offer a clean, finished look to the roof.
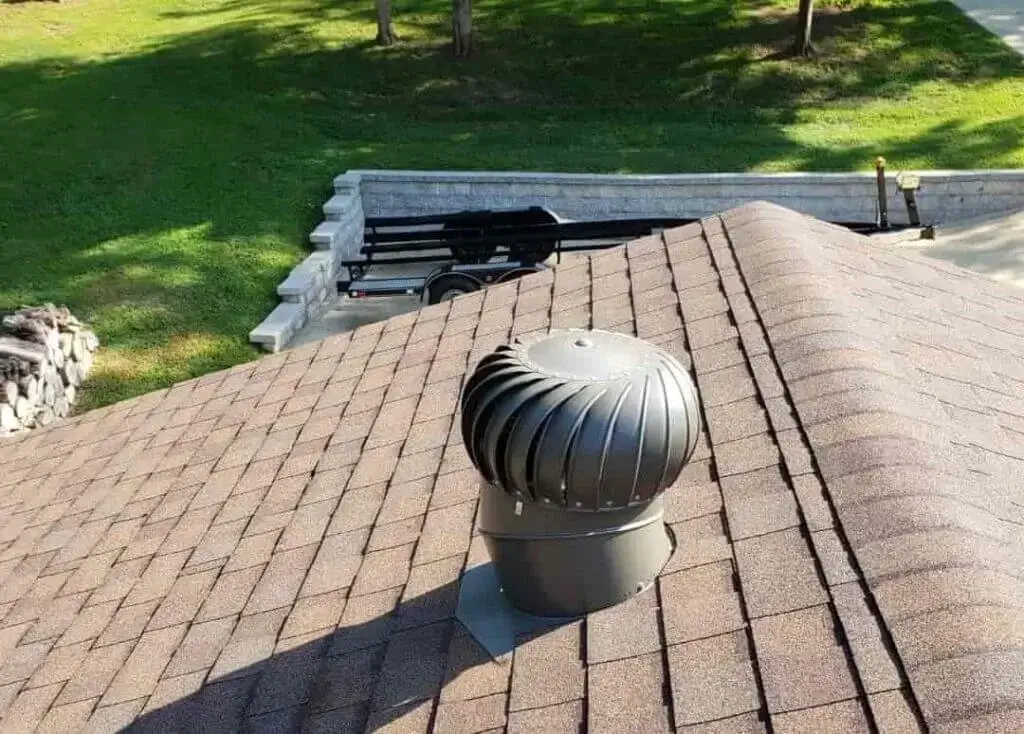
Box Vents
Box vents are mechanical vents that function well in conjunction with soffit ventilation. They are used in open attics and do not require placement near roof ridges to function well. As this roof vent is static and put above a hole cut into the roof, they are also known as low-profile vents. If you live in an area with humid weather, you would likely need more than one in your roof structure. The number of box vents that should be installed on your roof also depends upon the square footage of your attic. Box vents are preferred by people as they are easier to install on the roof with minimal maintenance.
Power Vents
Power roof vents are generally known as attic fans and are designed to increase the ventilation of your space. They are powered with electricity to work faster and more efficiently. Power vents are a useful addition to the roof of your home as they cool and adjust the inside temperature.
These vents are smaller, spherical and low profile, making them one of the most aesthetically pleasing alternatives in the market. Moreover, power vents are also an ideal choice for homeowners who want consistent ventilation regardless of the weather forecast.
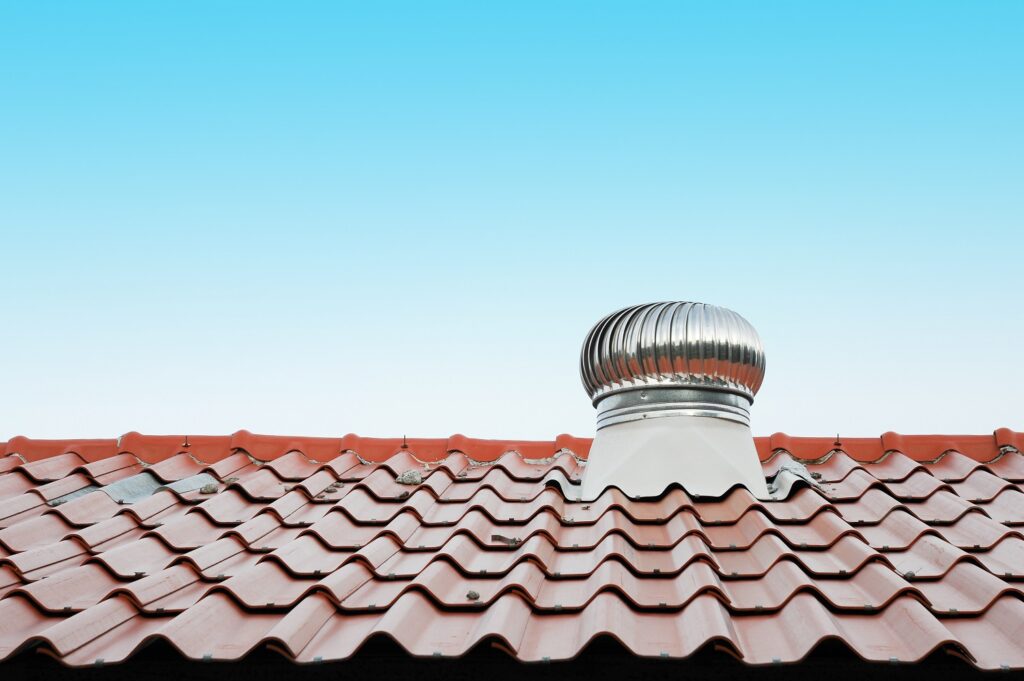
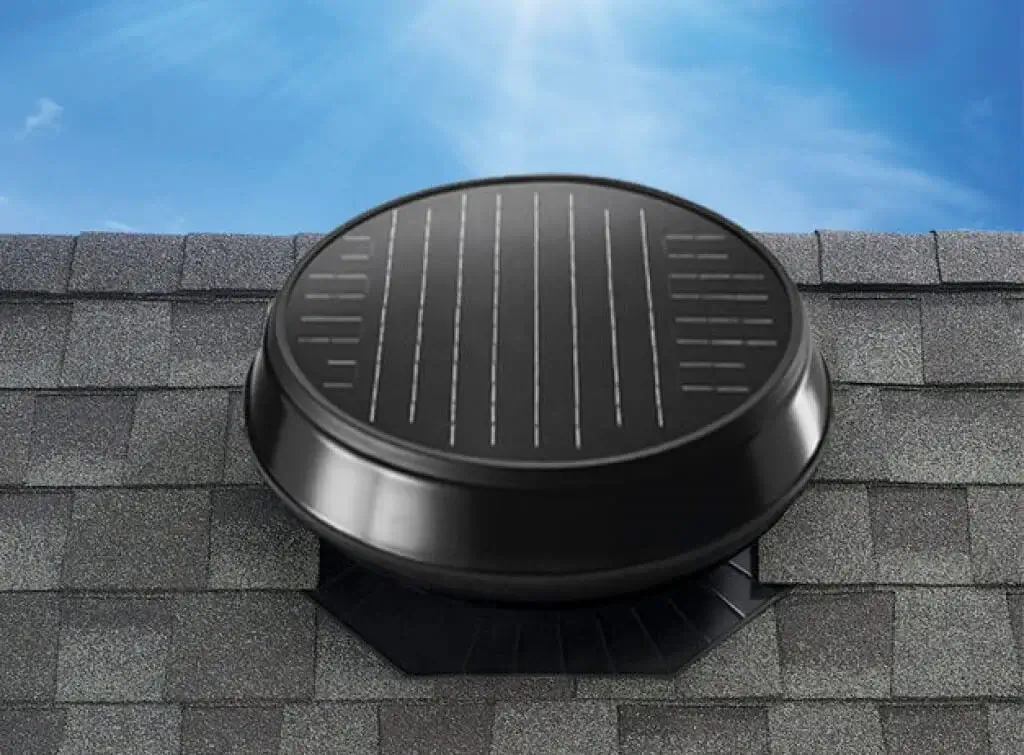
Hip Vents
Homes with cut-up rooflines are becoming increasingly popular. While they are visually appealing, they might pose a serious ventilation difficulty. Traditional vent cases cannot fulfil the need if there are few horizontal ridges. Hip vents are installed on the diagonals of the cut-up roofs providing builders with an excellent alternative to power fans and roof louvres.
Although hip vents are positioned along the side hip seams of the roof, but their performance is similar to that of ridge vents. The hip vent’s resemblance to ridge vents results in a cleaner design, but it must be paired with soffit ventilation to function properly.
Wind Turbine Vents
Wind turbine vents are wind-powered ventilation systems that provide effective ventilation for a variety of businesses. This system typically operates on wind-assisted ventilation. Even a small amount of wind causes the turbo ventilator to rotate. The faster the wind, the faster the turbine will whirl and works better to remove heat, smoke, pollutants, and humidity.
The number of installations depends on several factors, such as wind velocity, temperature differential, environmental circumstances, and building size. Turbine vents are useful in residential, agricultural, industrial, and warehouse structures.
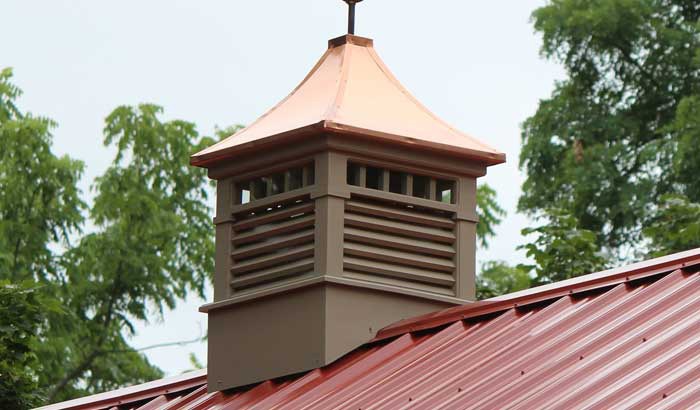
Cupola Vents
Cupola vents are commonly used in agricultural structures and horse stables. Their function is much more important than making the roof ridge line seem perfect and nice. Cupola vents, an ornamental sort of roof ventilation that appears like artistic domes, are an option for homeowners who want to carry their aesthetic flair through the roof.
In horse stables, a cupola vent is more than a showpiece for the entire structure. It provides excellent ventilation to keep horses healthy. Passive airflow throughout the structure will help prevent lung tissue from being exposed to dangerous moulds and infections caused by inevitable moisture that seeps into the building from the ground and damp air.
Off Ridge Vents
When used with soffit or gable vents, off-ridge vents deliver effective natural airflow. An inside screen of off ridge vents keeps the unwanted bugs away. Off ridge vents are installed lower on the roof surface rather than the top. These vents are extremely versatile and can take the form of box vents and wind-powered turbines. The kind of turbine you want to install on your roof typically depends upon the structure
Off ridge venting is primarily designed for flexibility, which is crucial for structures with complex and extremely steep roof designs. As a normal on-ridge vent handle a simple average roof structure, off-ridge vents promote air circulation, where the surrounding structure induces stagnation, pulling musty air from every pocket and crack.
Solar Powered Vents
Solar power vents are the most recognisable vents and are seen from outside of the roof along the roof line. Solar-powered attic ventilation eliminates nearly all electricity expenditures associated with other electricity vents. Fans are either too powerful or not powerful at all; it all depends upon the solar energy system associated with it. Unfortunately, you can’t ensure that fans are running at full speed. It is preferable to adopt, as it is a natural, time-tested way of roof exhaust. If your attic already does not have adequate ventilation, power it with a motorised fan to get the best results.
Exploring the Different Types of Intake Vents
Soffit Vents
A soffit vent is a simple vent placed in the underside of your home eaves that allows fresh air to enter your house. They function efficiently by providing continuous airflow to the entire structure. Fresh and cool air is brought up via the soffit at the base of your roof, while hot, humid air is discharged through the top roof vents.
The soffit vents are categorised into two main types; individual and continuous. Continuous soffit vents are long, narrow vents that extend to the whole length of your soffit. They are suitable for homes with thin eaves but can be used for various home structures. Individual vents are cut to fit between soffit joists. They are comparatively much easier to install.
Fascia Vents
Fascia vents, also called over fascia vents are modern and contemporary roofing intake vents that are particularly for roofs with insufficient eaves to accommodate soffit vents. This type of vent is installed at the top of the fascia board and gutter, right beneath the first row of shingles. In contrast with the soffit vents, which rely on rising air, these vents are designed to take air when the wind hits the roof. Depending upon the roof structure, sometimes these vents extend across the whole bottom of the roofline.
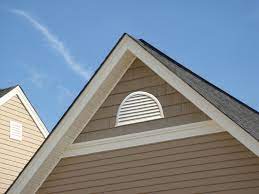
Gable Vents
A gable vent is an intake vent found on homes with gable roofs. Gable vents are located on the side of the home towards the peak of the gable. Unlike the vertical vents, these vents are horizontal and keep the air circulating throughout the attic space. The loft’s primary design principle is for air to enter through one side and depart through the other. Gable vents are least effective on complex roof structures because rafter beams, peaks and valleys, and other roof components can obstruct the roof breeze.
Gable vents exist in various sizes and shapes, the most common of which is triangular, which lies right before the top of the roofing system. The most common material is metal, but according to the preference of homeowner’s, wood can also be used. Gable vents also operate as exhaust vents depending upon the vent flow and direction.
Drip Edge Vents
Drip edge vents are a lot more like fascia vents due to their similar design and performance. The air intake is designed to hit the roof head-on; it pulls the cool air up in the interior roof wall towards any exhaust roof vent at the peak of the roof.
Drip edge vents differ from fascia vents as they are installed in different locations. The drip edge is a roofing material installed right beneath the first row of shingles to help drain water into the gutters. It is often constructed of pliable metal.
