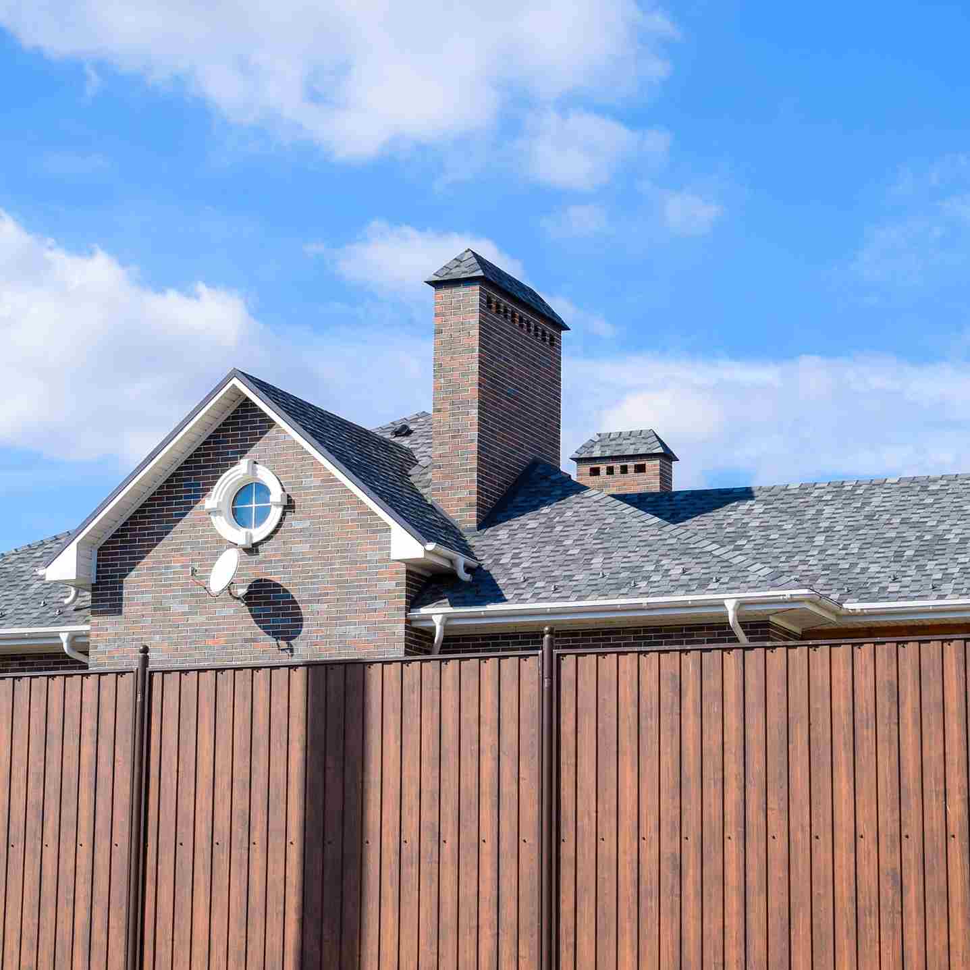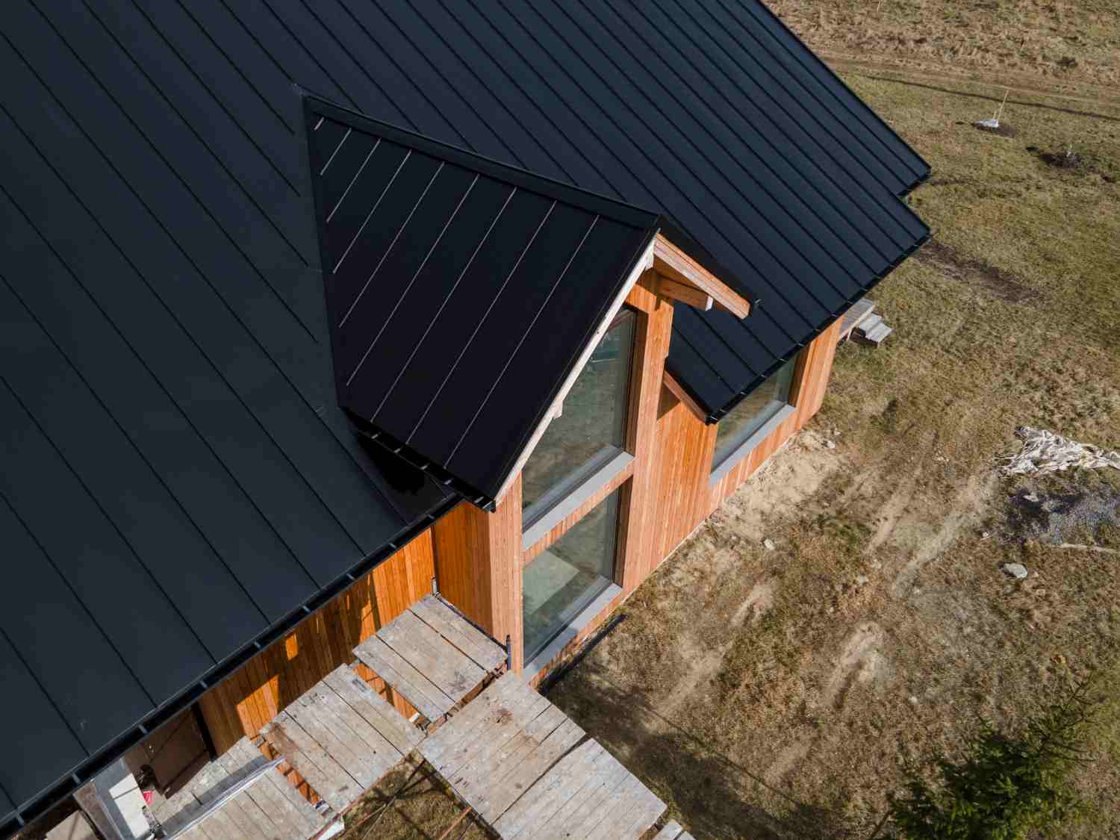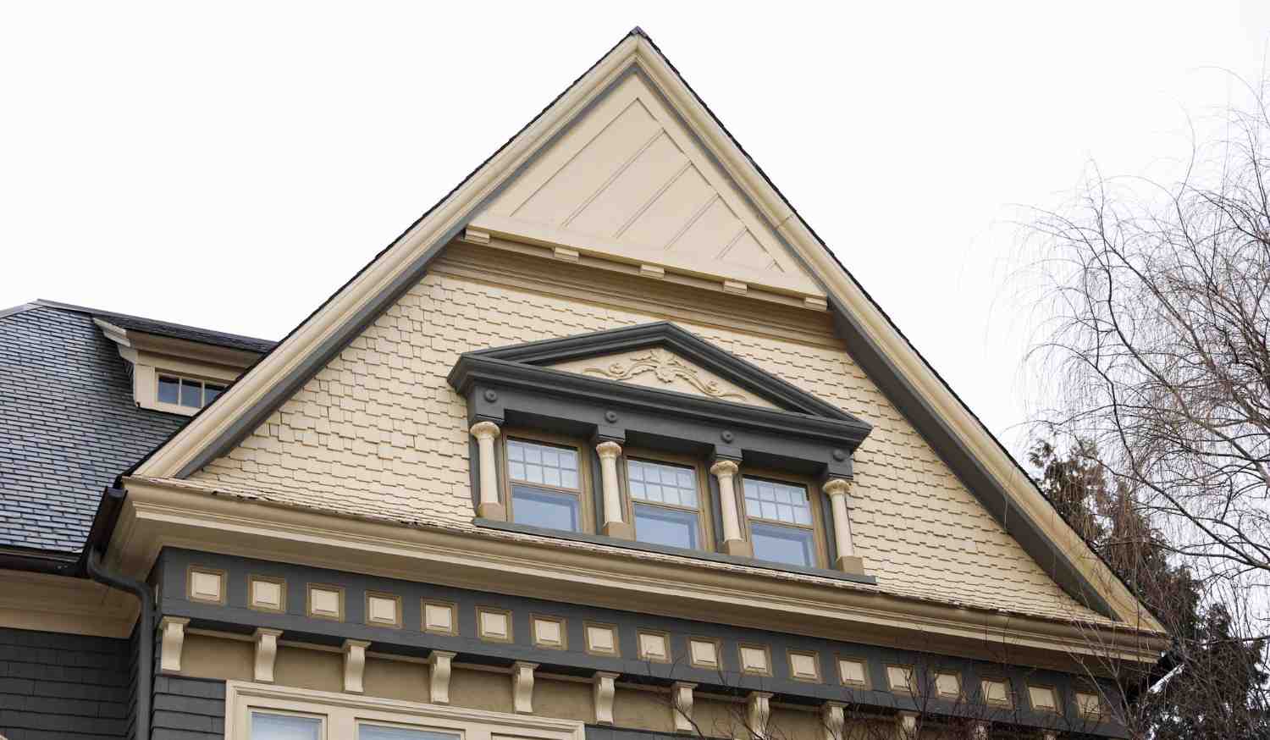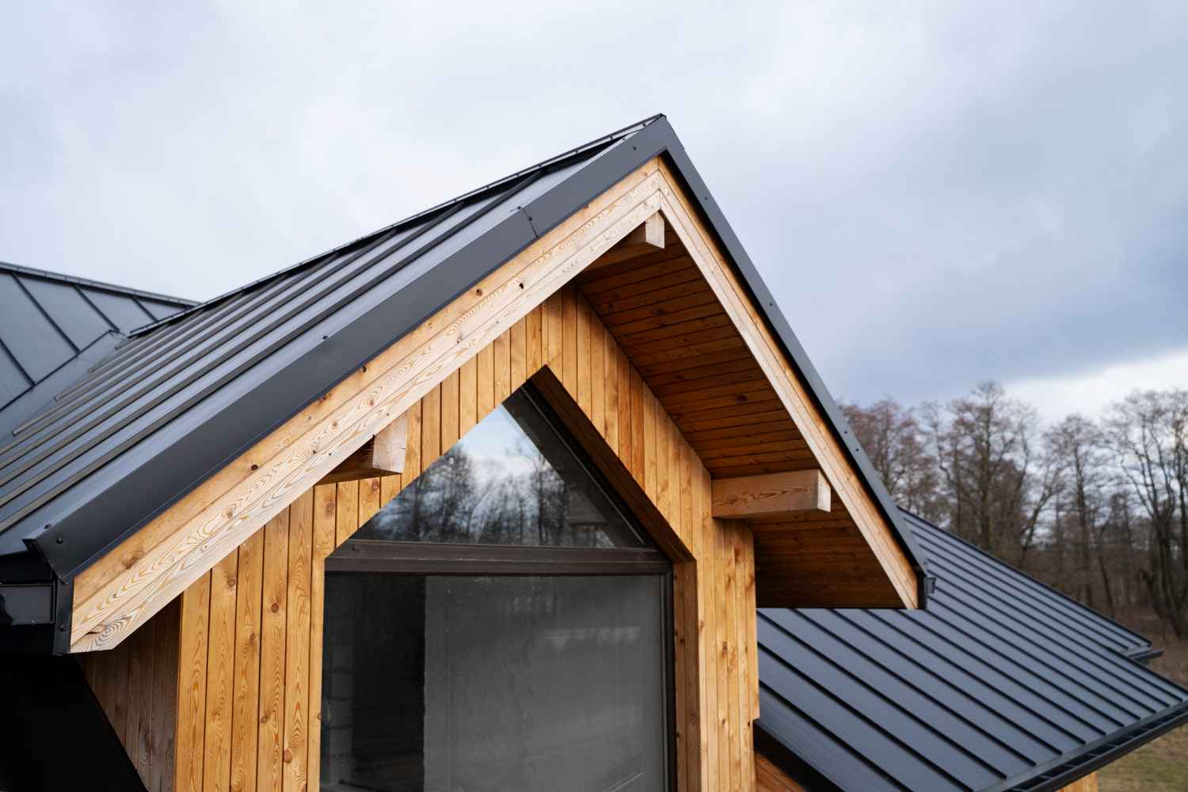Different Types of Gable Roof Designs, Pros & Cons
On This Page


A gable roof is one of the most common roof types in major countries like the United Kingdom, the US, and Canada. In the gable roof, two sloping sides meet at a ridge and are extended to the end to create a particular triangular end wall called the ‘gable’. Interestingly, a gable roof is also known as an ‘A-shaped’ due to this triangular shape.
It’s simple and eye-catching design with solid protection makes it a suitable roof type for various conditions. Gable roofs feature various sizes, shapes, materials, and types to suit different situations and weather conditions. Therefore, we must first understand the gable roof types to better decide which will suit our home. Let’s learn!
Different Types of Gable Roof Designs
There are five types of gable roof designs, each with its own advantages and disadvantages. The following are the types with their pros and cons.
Box Gable Roofs
The box gable roof is more like the standard gable roof design but has a few differences. The triangular shapes are extended at each side of the house, and a particular roof section is boxed at the end.
The triangular sections differentiate it from the standard type and have several advantages. It makes the roof capable of drawing more attention, being an eye-catching roofing option.
Front Gable
The front gable isn’t precisely a roofing design; instead, a roof-style gable is sculpted in the front of the house on top of the front entrance door. This style is snowballing, inspired by Colonial-style homes.
In short, the front gable is a style symbol used to enhance the house’s front elevation and look and give a more attention-drawing look.
Cross Gable Roofs
The cross-gable roofs are a bit more complex layout to build than the box-gable roof and front gable. As the name suggests, two or more rooflines in the roof type cross or intersect each other at a specific angle determined by the house shape.
Most of the time, this angle is perpendicular, which means the gable ridges cross each other perpendicularly. Suppose your house has separate wings, a garage, and an extended porch. In such a case, the cross-gable roof is ideal for your home.
Gable Roof with Shed Roof Addition
In this gable roof type, an additional shed roof is added to the already existing gable roof and home, as the name suggests, for extension purposes. This is ideal for those who want to extend their property and increase the headroom without replacing the roof entirely.
This roofing type has significant advantages because of its purpose. First, this helps in extending the house and headroom without replacing the existing roof, making it perfect for saving some bucks. Second, the house retains the same aesthetics.
Dutch Gable Roofs
The dutch gable roof is an appealing hybrid combination of the gable and hip roof. Generally, the gable roof is placed on a hip roof to increase the loft space and headroom inside the house.
This gable roof type increases the loft’s vertical headroom, which is an advantage for homeowners to extend the loft area. Moreover, it looks more eye-catching than the box gable or other types.
Pros and Cons of Gable Roof Design
Pros
Ease of Build
The gable roof’s first and most important advantage is its easy and straightforward installation process. Its shape is simple, so it doesn’t take much time to prepare. Moreover, you can customise the gable roof according to the rest of the roof, plus it’s easy to repair.
Affordability
The gable roof designs are affordable because of several reasons. First, only wood frames and lightweight steel is required to construct the roof and complete the installation process. Second, less labour is required, which ultimately saves a lot of bucks, making it affordable.
More Space
The gable roof designs are best known for giving more space and headroom that everybody likes. Moreover, a house with one of these roof types is helpful for home ventilation.
Strong Drainage
The sloped roof shape is undoubtedly excellent for ideal drainage. It automatically enhances the water flow and reduces the snow clusters on the top of the roof. Moreover, it reduces the risks of leakage, so the roof can last longer while being damage-free.


Cons
Vulnerability
The gable roofs suit places with consistent weather conditions. If a particular area has extreme weather conditions like high-speed winds, these may not survive. This vulnerability to weather makes the gable roof designs unsuitable for extreme conditions.
Additional Repairs
Since the gable roofs are primarily comprised of lightweight steel, wood, asphalt shingles, and concrete, they may need proper maintenance after installation. Although these materials aren’t that expensive, the repairs consume time.



